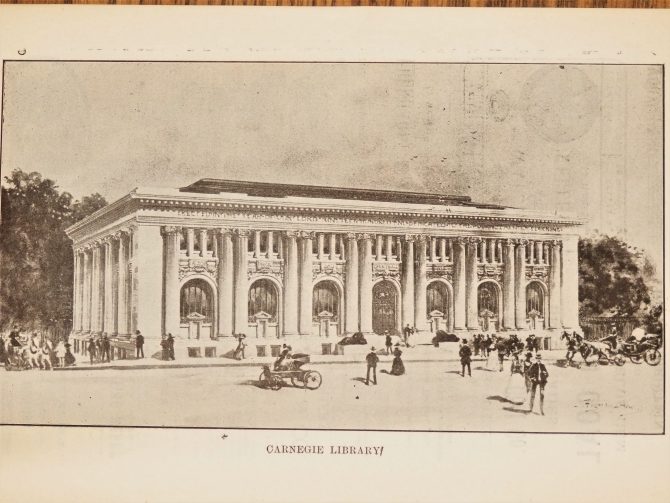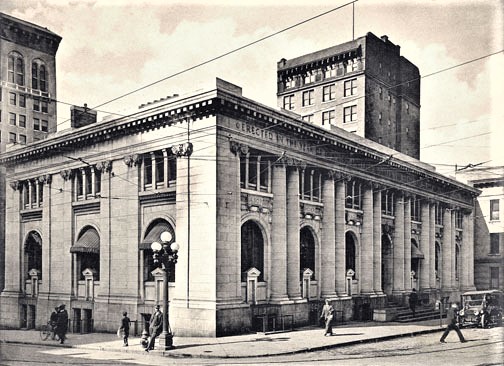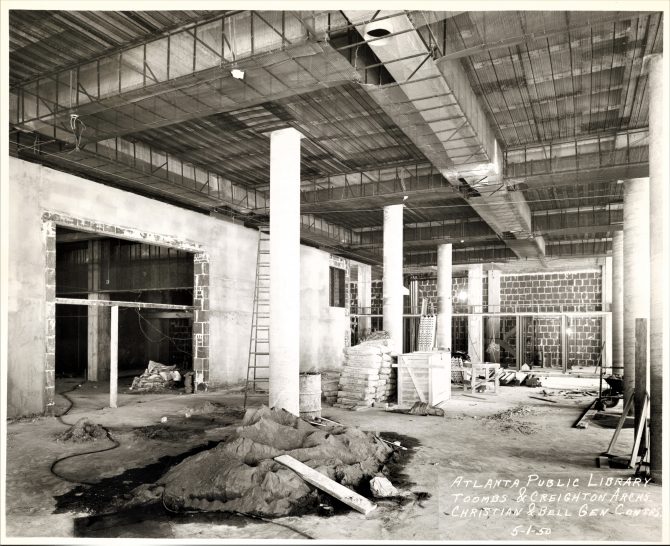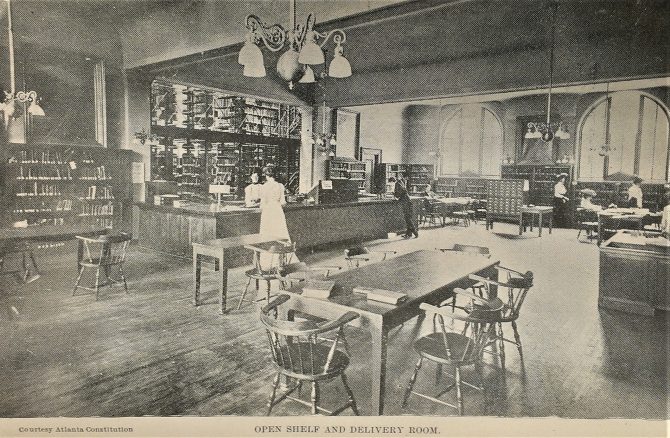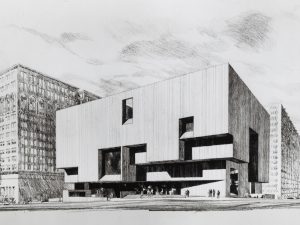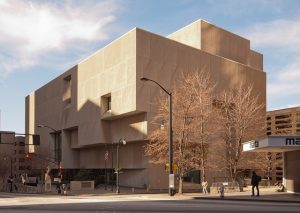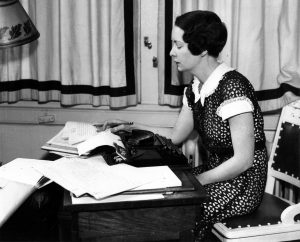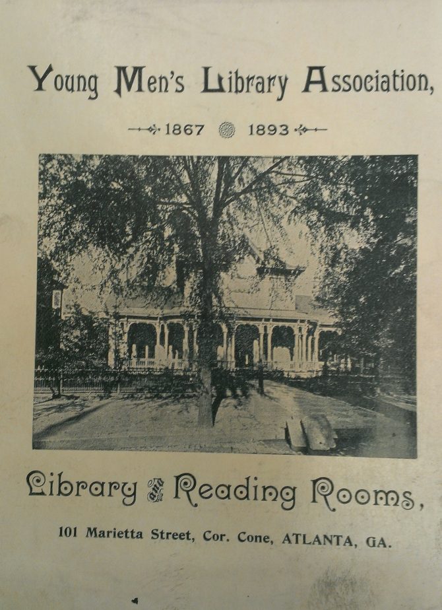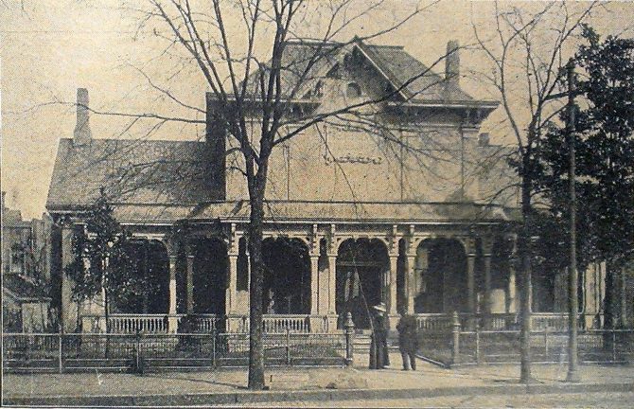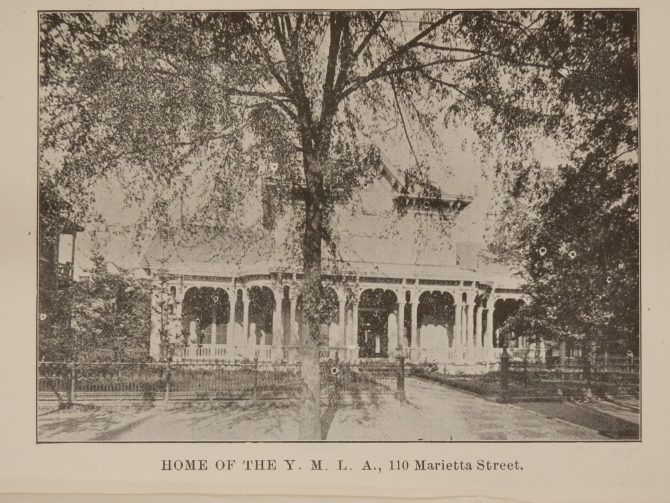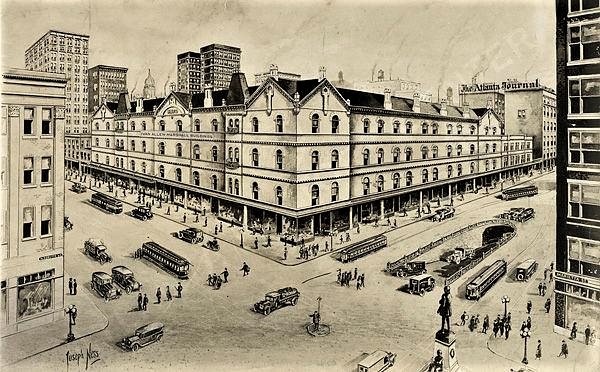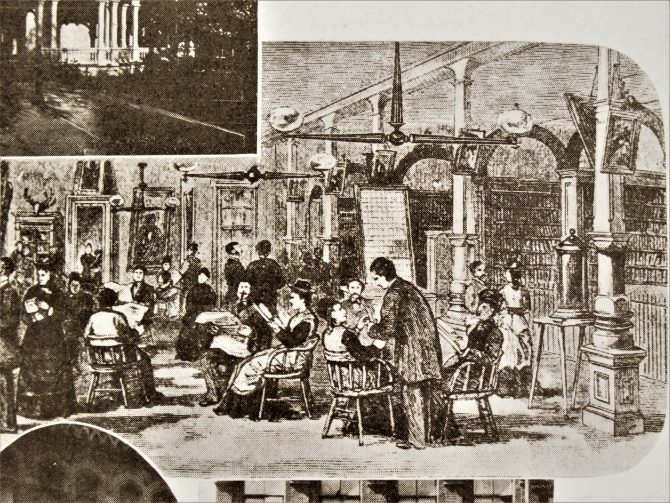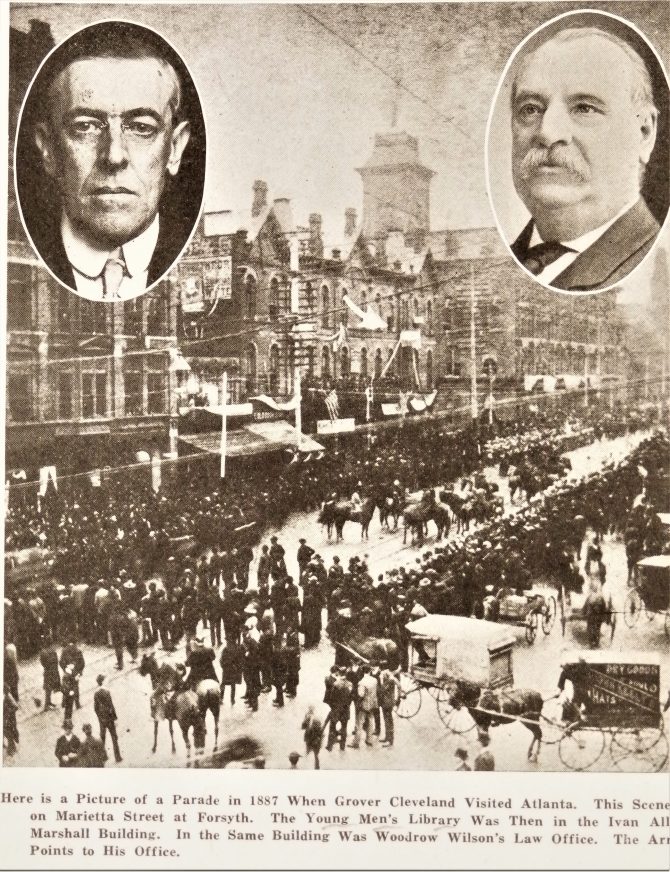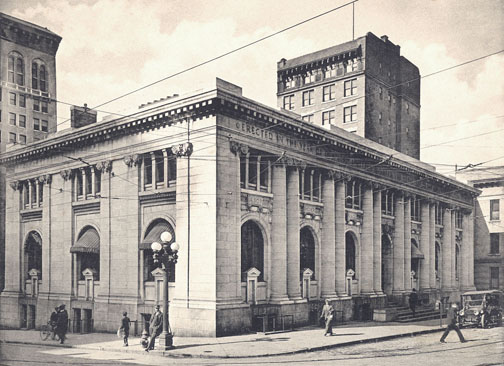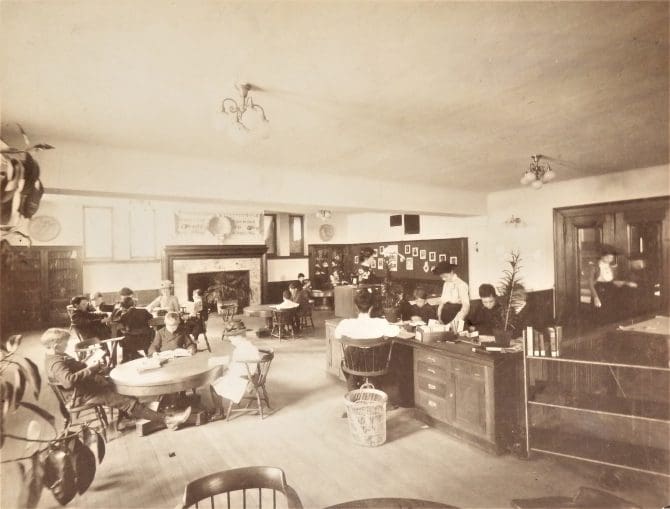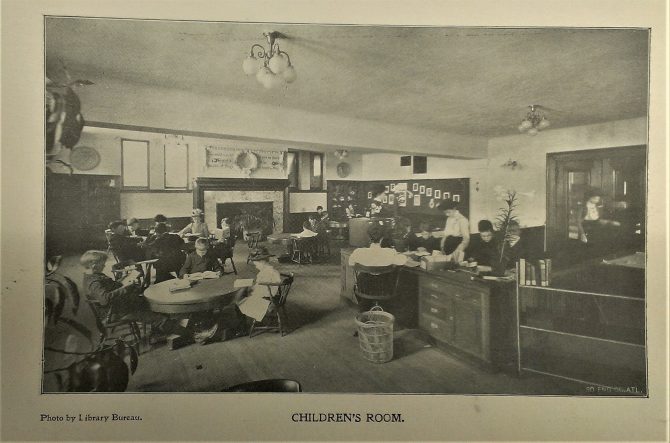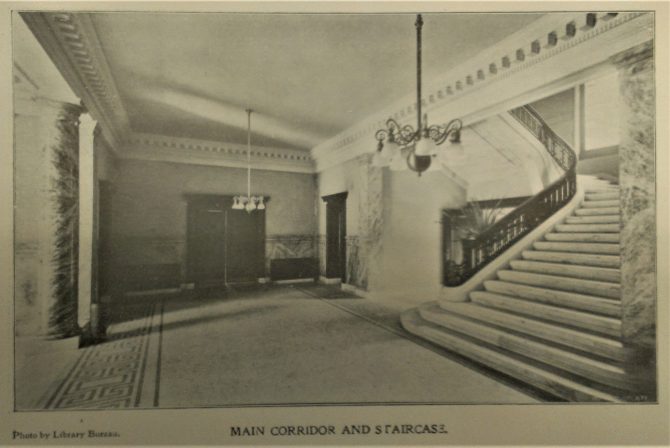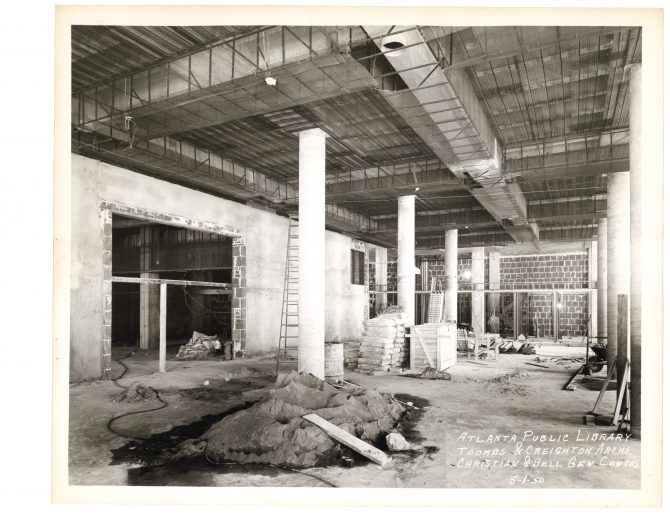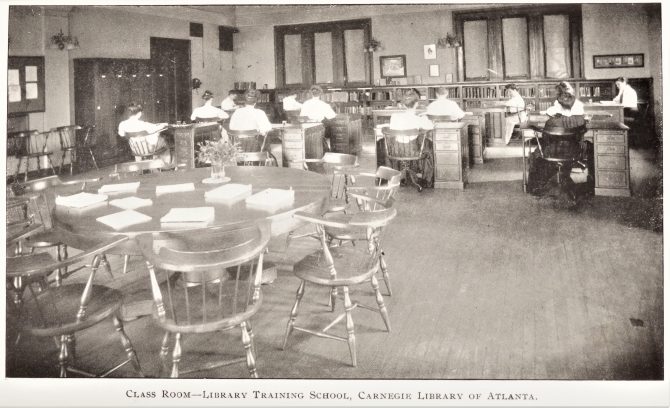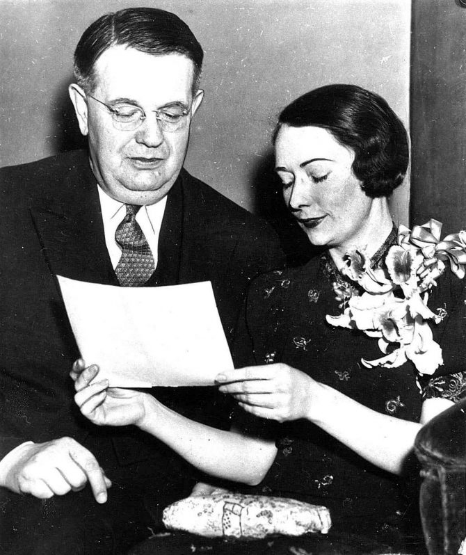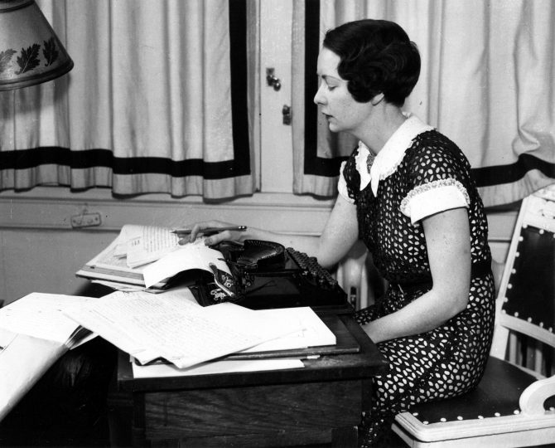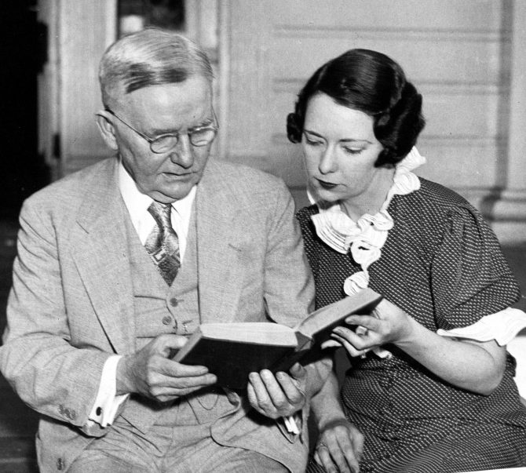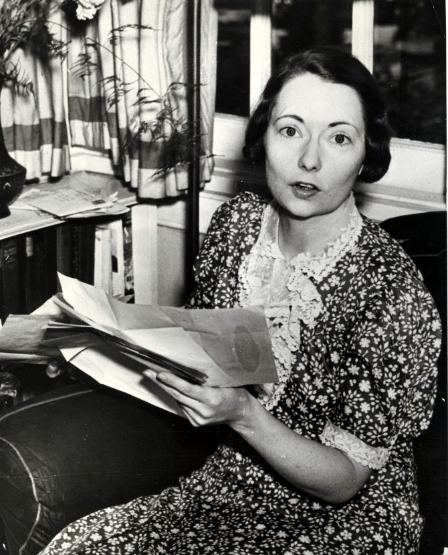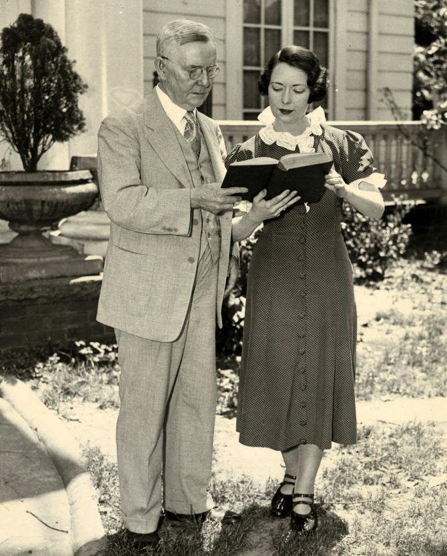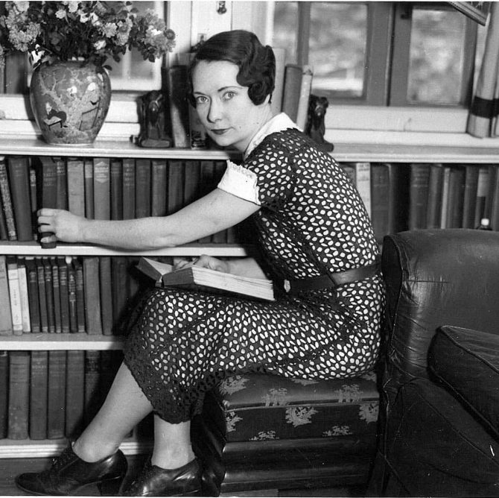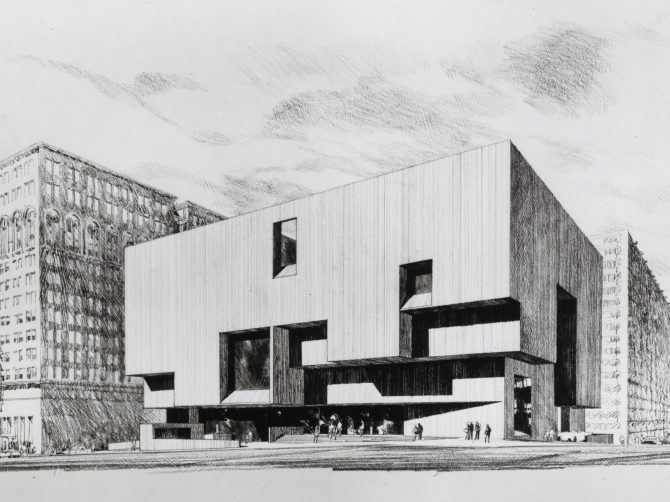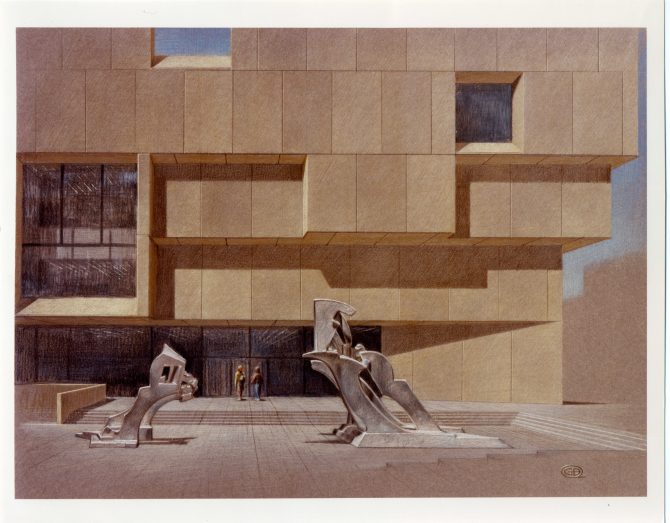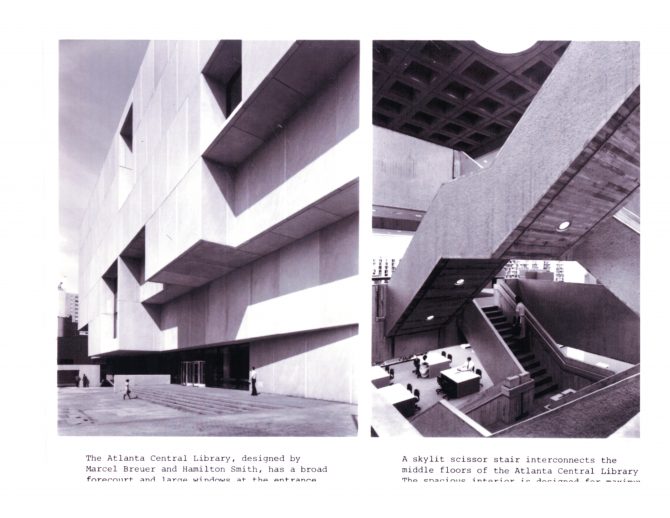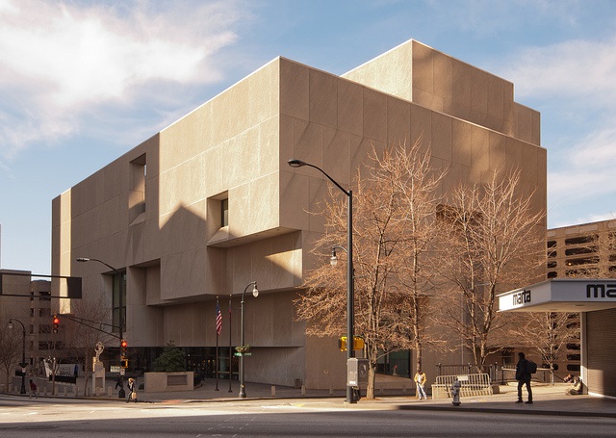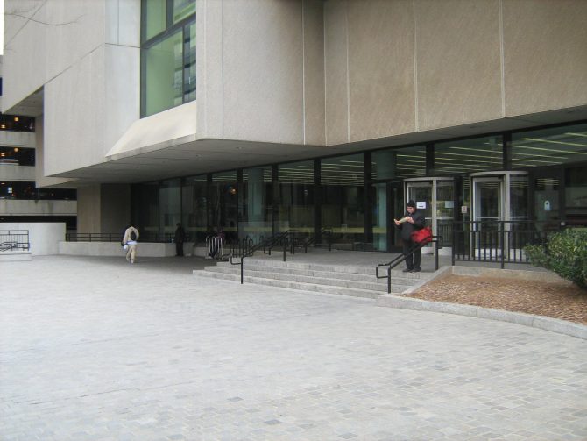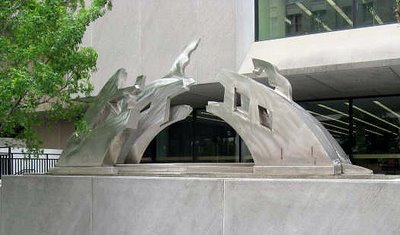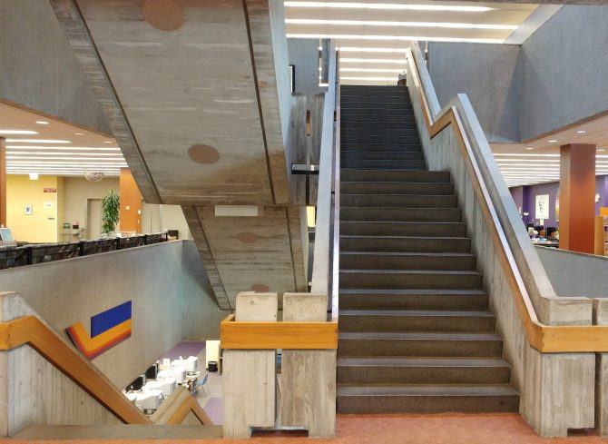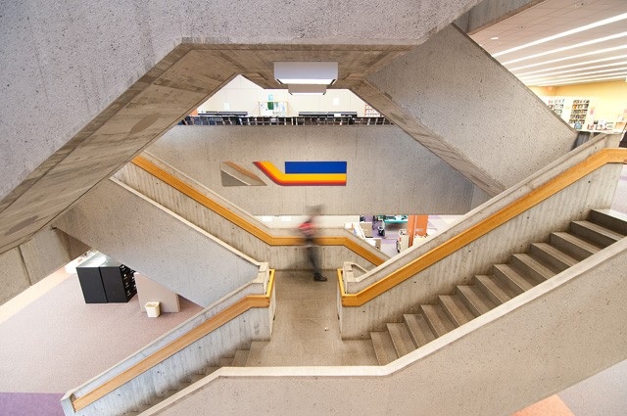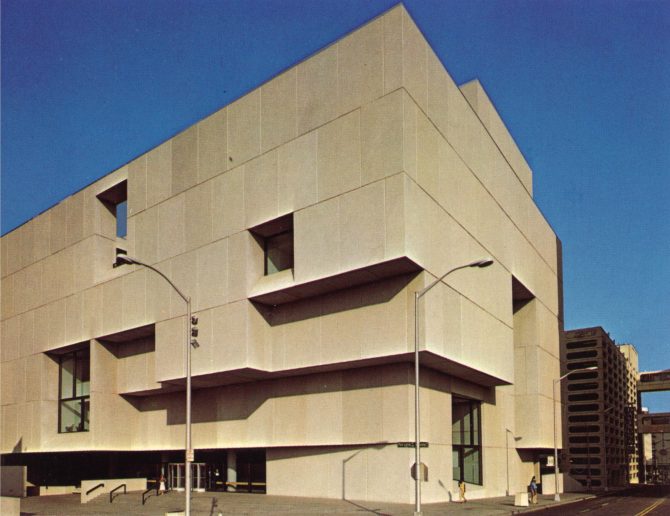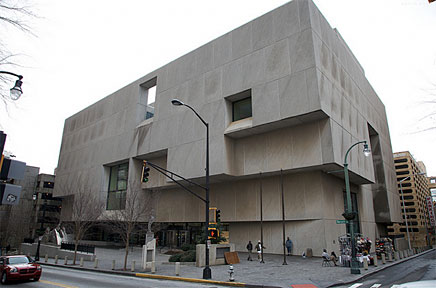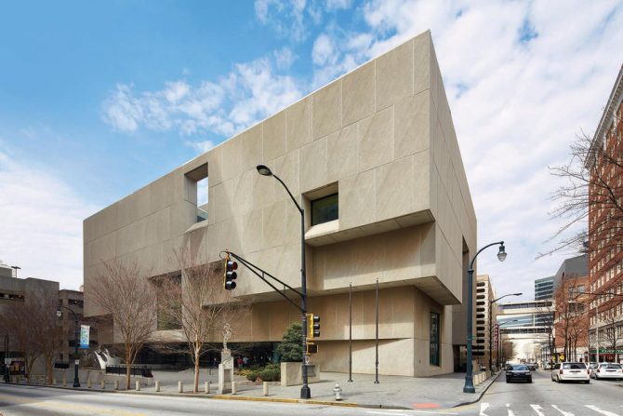THE YMLA
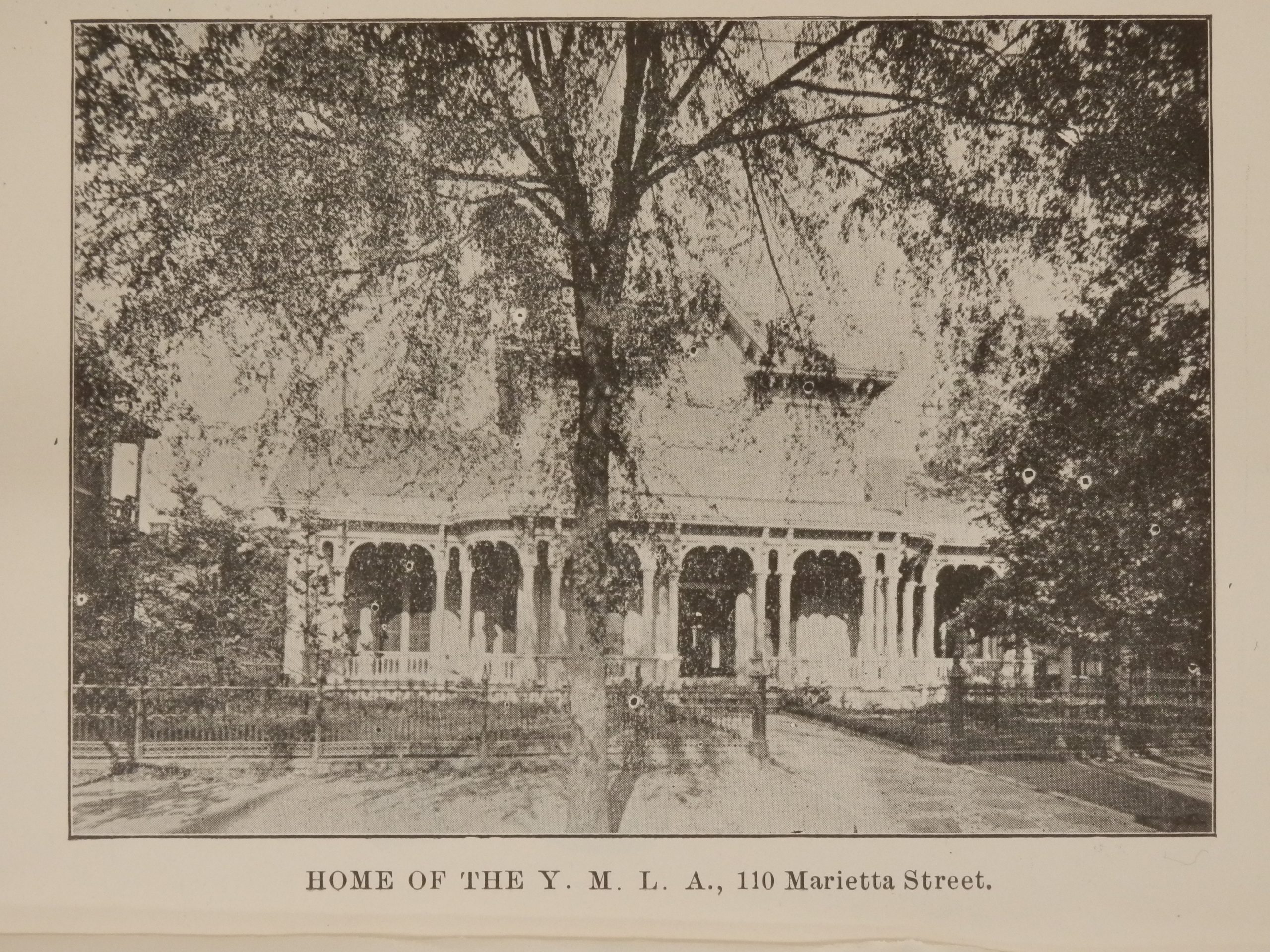
HISTORY
THE YOUNG MEN'S LIBRARY ASSOCIATION
The story of the library system in Atlanta began more than 30 years before Atlanta’s first public library was built in 1902. It started in 1867 when Darwin Jones, a teller at the Georgia National Bank, led the founding of the Young Men’s Library Association (YMLA) as a subscription library. Membership was open to men (white) “in any honorable pursuit” approved by the Association’s Board. In 1873 membership was opened to women although the organization retained its original name. Also, a full-time librarian, bonded for $2,000 was employed for the first time. As the need for a public library became more widely recognized a committee led by YMLA President Eugene Mitchell (father of writer Margaret Mitchell) persuaded Andrew Carnegie to donate $100,000 to the City of Atlanta for a library building. The city agreed to an annual outlay of $5,000 for the operation of a free library. In 1902 the Carnegie Library opened on land donated by the YMLA at the corner of Carnegie Way and Forsyth Streets.
CARNEGIE LIBRARY
THE CARNEGIE LIBRARY
In 1902 the Carnegie Library opened on land donated by the YMLA at the corner of Church Street (now Carnegie Way) and Forsyth Streets. The Carnegie Library was a classic building with an elegant marble façade and huge columns. The building dedication, engraved across the top of the building façade read “Erected in the Year of Our Lord Nineteen Hundred and Dedicated to the Advancement of Learning.” Under the dedication and above the front door and windows were seven bibliostones, with Carnegie over the door and one of the world’s great writers over each of the six windows.
Under the direction of librarian Anne Wallace, and with funding provided by Andrew Carnegie, the first library school in the south opened in Atlanta on September 20, 1905. The library school occupied space in the Carnegie Library until 1930 when it was moved to Emory University.
In 1935, the City of Atlanta and the Fulton County Board of Commissioners signed a contract under which library service was extended to all of Fulton County. The expansion was made possible by a joint grant by the New Deal Works Progress Administration (WPA) and the city government.
The Carnegie Library building was renovated twice, in 1950 and again in 1966. But, by the 1970s the rapidly developing city’s needs had clearly outgrown its ability to provide modern library services. Originally proposed by the library’s board in 1968, a bond referendum in 1975 provided funding for a completely new $19 million structure to be built on the site of the old Carnegie Library. The Carnegie Library was demolished in 1977 and staff and collections spent three years, 1977-1980, in temporary quarters on the top three floors of an office building at 10 Pryor Street.
THE CENTRAL LIBRARY
THE CENTRAL LIBRARY
In 1950 following the renovation and expansion of the Carnegie Library, the Carnegie Library of Atlanta became the Atlanta Public Library. Following the name change the old Carnegie Library was variously referred to as the Carnegie Library, the downtown library, the main library or the Central Library. In 1966 the building underwent a second renovation.
By the 1970s the rapidly developing city’s needs had clearly outgrown its ability to provide modern library services. Originally proposed by the library’s board in 1968, a bond referendum in 1975 provided funding for a completely new $19 million structure to be built on the site of the old Carnegie Library. The Carnegie Library was demolished in 1977 and staff and collections spent three years, 1977-1980, in temporary quarters on the top three floors of an office building at 10 Pryor Street.
Dedication ceremonies for the new Central Library were held on May 25, 1980, with the building opening to the public two days later. The new library was designed by internationally renowned architects Marcel Breuer and Hamilton Smith. Breuer was one of the founders of the modern Bauhaus school of design. The Central Library was Breuer’s last major building project before his death on July 1, 1981.
The ten level 272,000 square foot facility was in the familiar Breuer style, and used precast concrete in a sculptural form. The design was been compared to Breuer’s famous Whitney Museum in New York. The building reflected Breuer’s interest in light and shadow. The design capitalized on the building’s central freestanding site by providing a composition of robust forms and interlocking setbacks that sheltered the sidewalks and street level public spaces. The exterior material consisted of large panels of concrete precast in a diagonal corduroy pattern with bits of granite imbedded, that gave an earthy texture. Skylights bring natural light into the buildings core, shining on the stairway linking the second third and fourth floors.
In 1982, Georgia voters passed a constitutional amendment authorizing the transfer of responsibility for the library system from the City of Atlanta to Fulton County. On July 1, 1983, the transfer became official, and the system was renamed the Atlanta-Fulton Public Library.
In 1985, the citizens of Fulton County voted overwhelmingly to improve the Library system and passed a $38 million bond referendum for capital improvements. Among the projects proposed in the bond referendum were improvements to the Central Library. The improvements included: redesign of the plaza, completion of the two shelled in upper floors, and general renovation of the building.
In November 2008 the citizens of Fulton County overwhelmingly approved a $275 million bond referendum to expand and upgrade library facilities throughout the county. Included in the referendum was $50 million to renovate the Central Library. The extensive plans included the addition of natural light to architect Marcel Breuer’s final work with windows on the exterior. The first six floors of the library were renovated to include all new mechanical equipment, flooring, restrooms, and lighting. A new grand staircase leads patrons from the lobby to the new technology center on the second floor. And a new fifth-floor indoor/outdoor conference center and event space was being built.
Among the Library’s more famous users were Margaret Mitchell and Joel Chandler Harris. Mitchell was a frequent library patron. The small park with the cascading water fall across Forsyth Street and the open area in front of the Georgia Pacific building across Peachtree Street are known as Margaret Mitchell Square. In fact, the Central Library address is One Margaret Mitchell Square. It was her wish that on her death her personal belongings be left to the library. The Library’s Margaret Mitchell Collection consists of many of those items. Joel Chandler Harris, author of the Uncle Remus stories, was a frequent storyteller at the Carnegie Library. In the Children’s Department are several 14 inch blue and white tiles by A. B. Frost, an illustrator for Harris’ Uncle Remus books. The tiles were first displayed around the fireplace in the Children’s Department in the old Carnegie Library. When the old library was dismantled for construction of the new library the tiles were saved and returned to the Children’s Department for children to enjoy today.

